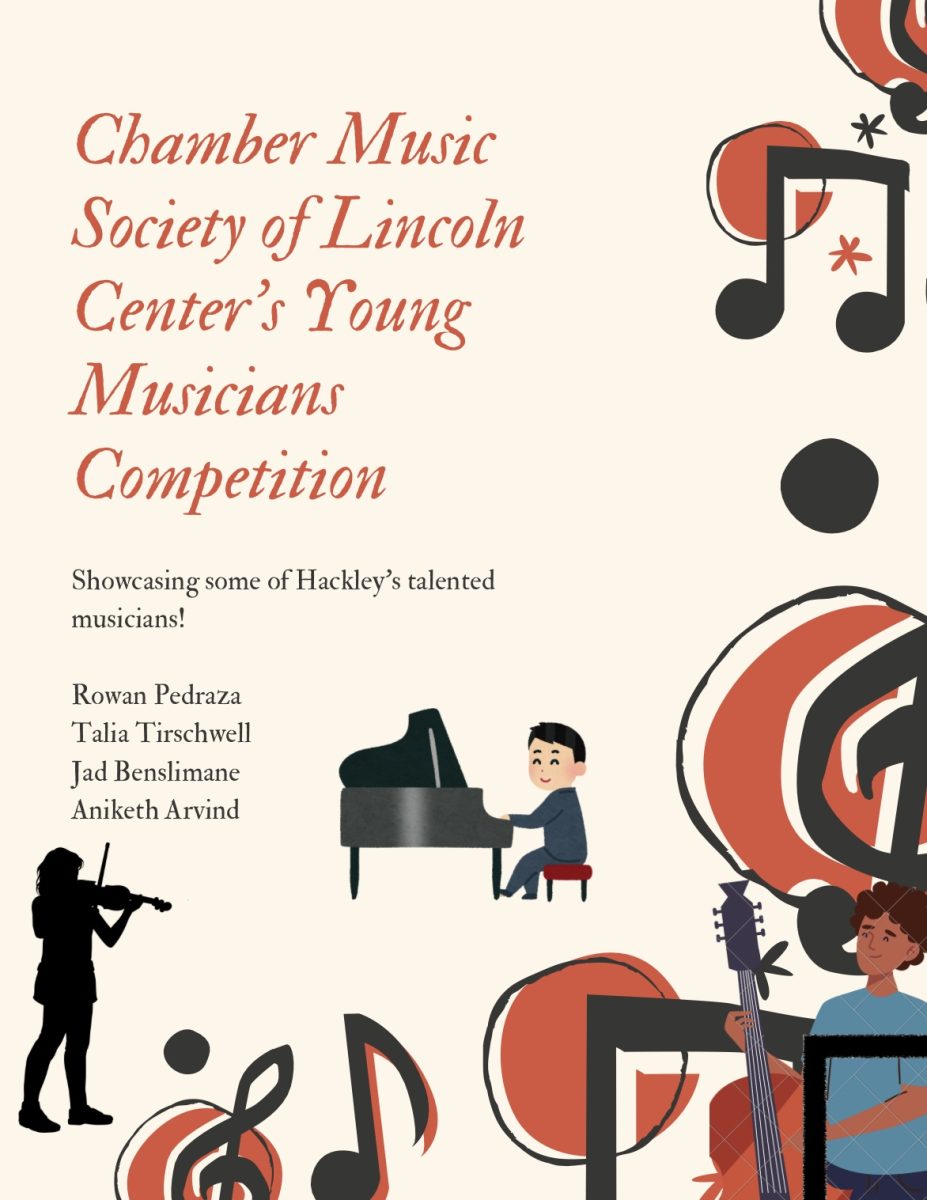With the creation of the new Center for Creative Arts and Technology, many of the computer science and art classrooms in the Upper and Middle School will be left empty, leaving students with lingering questions about what Hackley will make of these vacant spaces.
Head of Upper School Andrew King said, “Physical space is a cool thing to think about.”
What will become of these vacated spaces is a topic that a lot of administrators, along with buildings and grounds staff, division heads, and academic department chairs are beginning to think about and consider who needs the vacated space.
Are we going to put a Starbucks, no, but if there were thoughts the students had, I would be interested to hear them.
— Andrew King
Many students believe that these classrooms should be turned into study rooms. Junior Zariah Stewart said, “The library only has four study rooms, so it would be nice if they turned the empty classrooms into study rooms.”
Senior Remi Myers agrees and says that “designated study rooms would be really nice.”
Senior Talia Tirschwell believes that along with the study rooms, there could be a “check-out system” like the one that is currently in the library so that students could check out these study rooms and have a quiet space to do work.
Junior Lucia Butterfield said, “It would be nice to have a place to hang out with my friends when the hallways are overwhelming and crowded.”
She feels that having a smaller designated space to hang out with friends would be a great use of these empty classrooms and would make things less chaotic and stressful from being in the crowded hallways. She suggested that they leave these classrooms open and unlocked and that they label them as classrooms that are meant for students to hang out in so that students know that only certain classrooms will be designated for this.
Lucia thinks that having “couches and pillows to lie down on” so that students can have a place to relax when they are feeling stressed and in need of quick relaxation throughout the day would be nice. Although the seniors have the senior lounge, it is generally closed off to the other grades, so including couches and pillows in these new spaces will grant other grades the chance to achieve this same level of comfort and relaxation.
Sophomore Mateo Aracnhibia agrees with this concept and suggests a “lounge area.” He sees that students often do not have a place to go to hang out and talk to their friends, so they go to the library, creating a challenge for those students who want a quiet space while they are trying to complete their work. He anticipates this idea of a lounge area will make the library quiet again and give students a comfy place to hang out with their friends.
Junior Bella Barriera suggests turning one of the classrooms into a “game room with games such as Scrabble and foosball for students to use during their free periods and lunch.”
Sophomore Tristan Payne likes the concept of a game room and suggested that Hackley could have “their own form of an arcade”.
Junior Donia Karandikar thinks that they should turn one of these classrooms into a “health classroom so that we no longer have to walk to the Johnson Center for health class”.
Although all of these ideas seem like creative and appropriate uses of the empty classrooms, it is important to consider what administrators are willing to implement and budget for.
Mr. King said that currently there is “no hard and fast plan” about what will become of those spaces and they are still in the brainstorming phase.
Regarding the brainstorming process, Director of Operations and Campus Planning, Bobby Aldrich, commented, “There are two pieces of this, the first part was to identify all of the spaces that would be available for reuse, and then the second part of the process is to identify all of the space needs that the school has.”
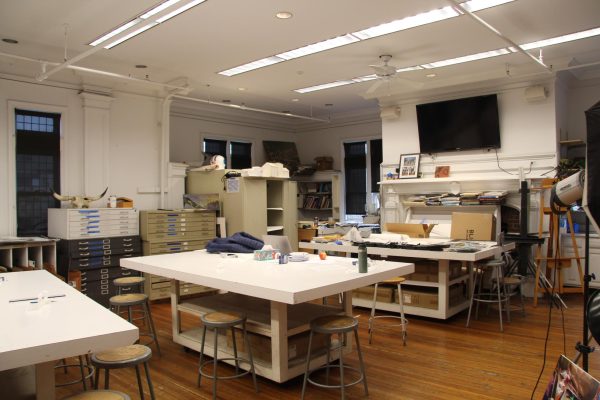
Mr. Cece’s classroom is also one of the many art classrooms that will become empty. Many students believe that administrators should turn these spaces into student lounge spaces, designated areas to hangout with friends, and fun game rooms.
Mr. Aldrich explained that the second part of this process could include, “Throw[ing] everything on a white board that we think we need so that we can say we have 20 things that we need space for and only 14 spaces available.”
The group in charge of coming up with a plan is currently at that point in the process where they have identified space needs. These needs range from additional classrooms, more student study lounge space, dedicated space for community engagement, and dedicated space for DEI.
One possibility Mr. King has considered for these spaces is the need for more spots geared towards students gathering. He said that he would love to bring all of the students above ground, as the freshman hallway and sophomore bubble are underground. He acknowledged that it is a “bone of contention” and also described the current junior class’ use of the science hallway as their gathering space as “suboptimal.” The use of the science hallways was not a thing that always existed at Hackley, but juniors began to congregate there in more recent years as they did not have many other options as far as gathering spaces were concerned.
Mr. King said the creation of more gathering spaces is a practical option considering the Upper School’s current situation of limited designated gathering spaces.
Mr. Aldrich also said that he hopes that some of the spaces will turn into designated student lounge areas for similar reasons.
The group working on this plan has to look at all the identified needs and identify what is most important because they are going to have more needs than spaces available which requires them prioritizing certain aspects over others. These decisions are also being made across the Middle and Upper School divisions because there will be classrooms in the middle school that will also be left empty.
Regarding students expressing their opinions about the new empty spaces, Mr. King said, “I’m not allergic to those kinds of conversations”. Similarly, when asked if administrators would be interested in hearing about student ideas, Mr. Aldrich said, “Of course”.
With this process, the challenges do not lie in determining what these empty spaces will turn into, but they exist in funding the renovation for many of these spaces and creating a timeline for the renovations. Renovating space is a costly process which forces Hackley to figure out how they will fund the renovations and how much they are willing to spend. Additionally, creating a timeline for when the renovations will take place is challenging when they are unsure when the new building will be opened and do not want to start renovations while teachers are still using their old classrooms.


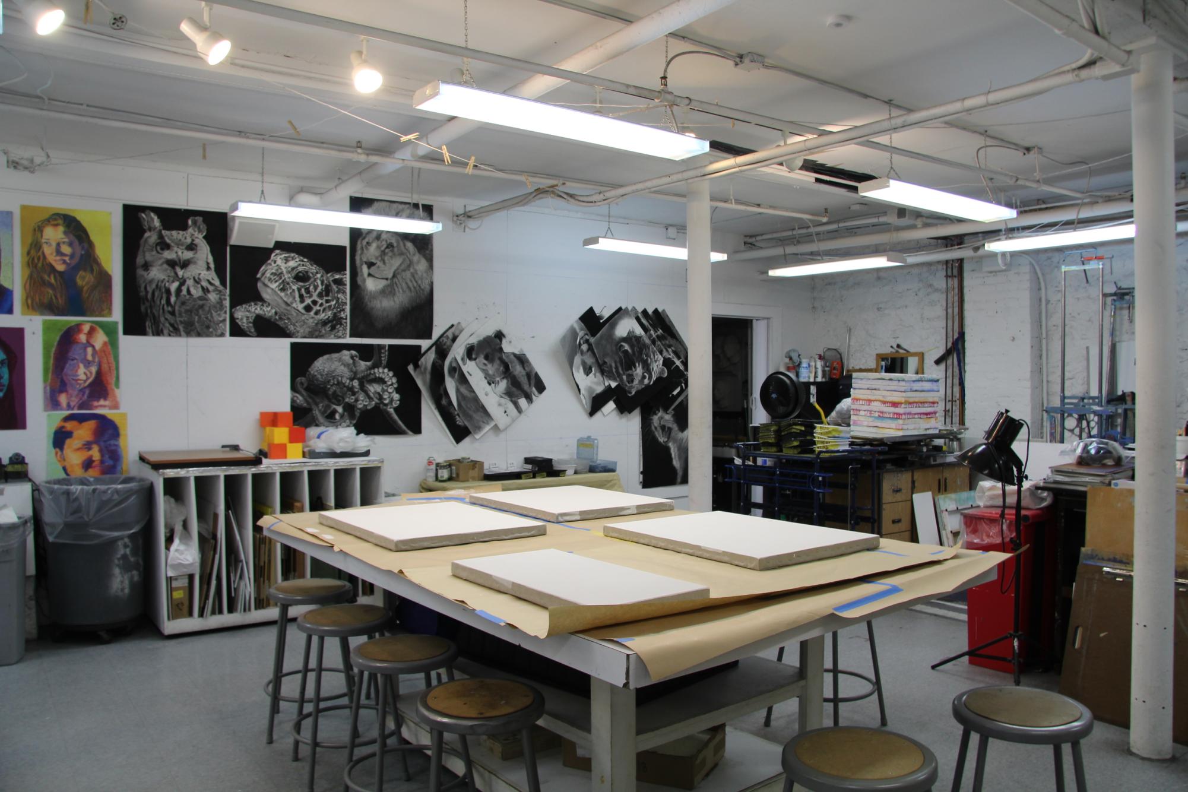
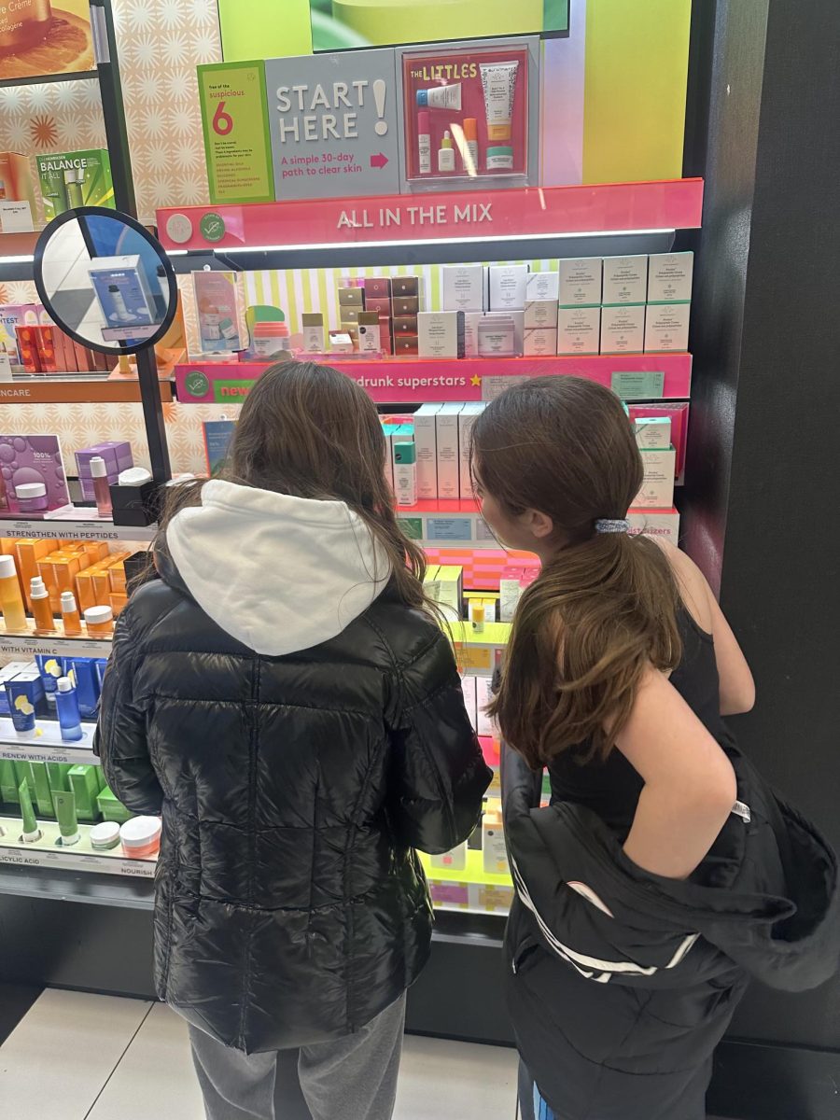
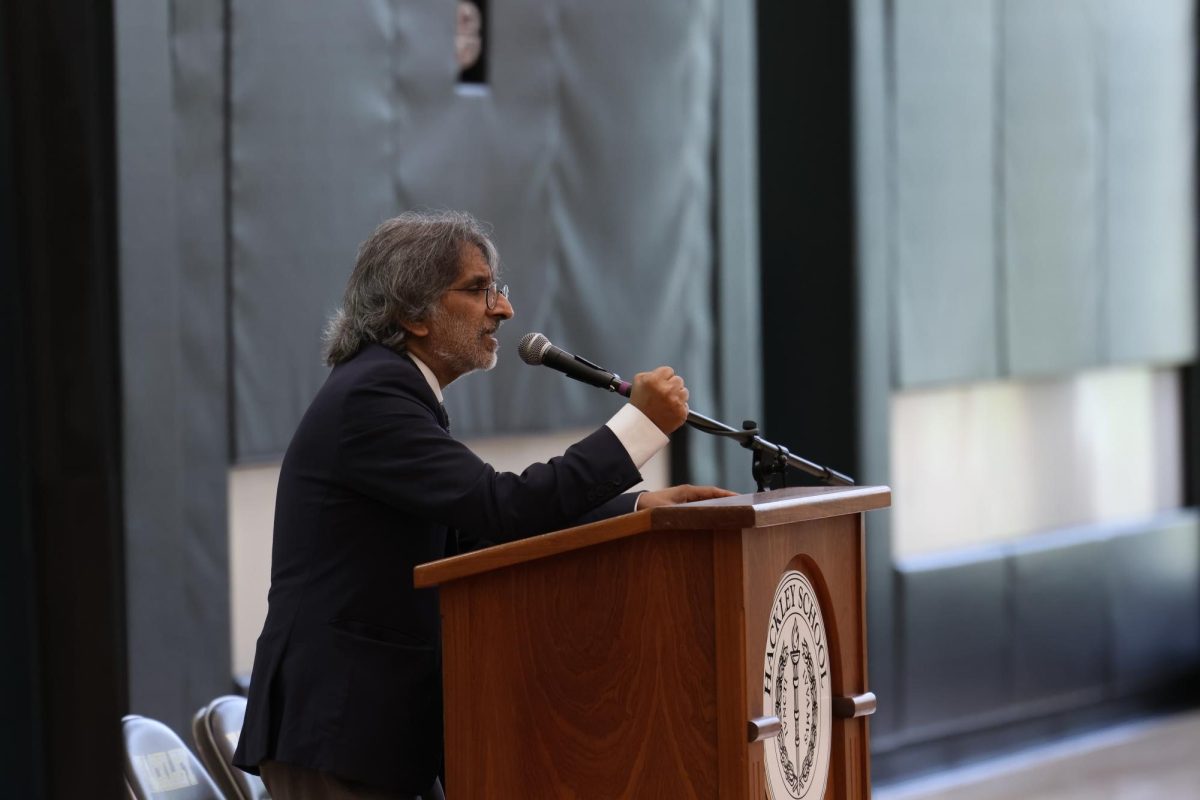
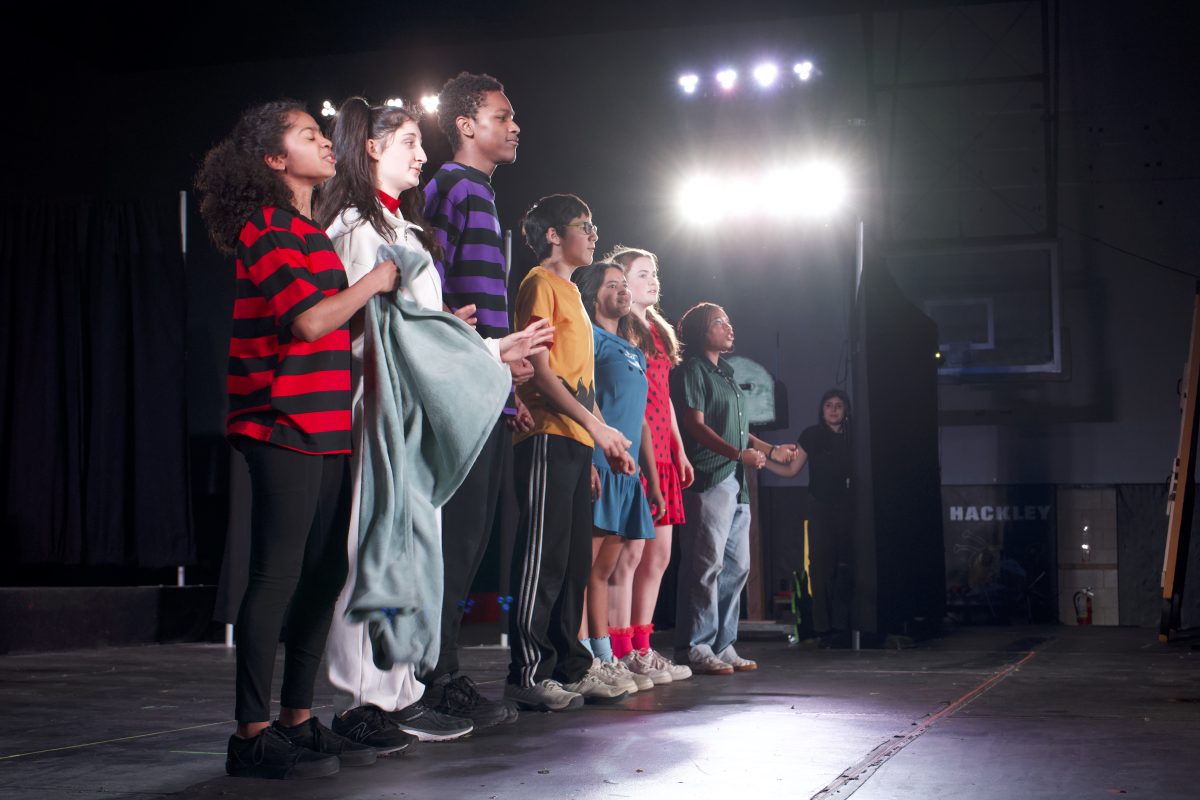
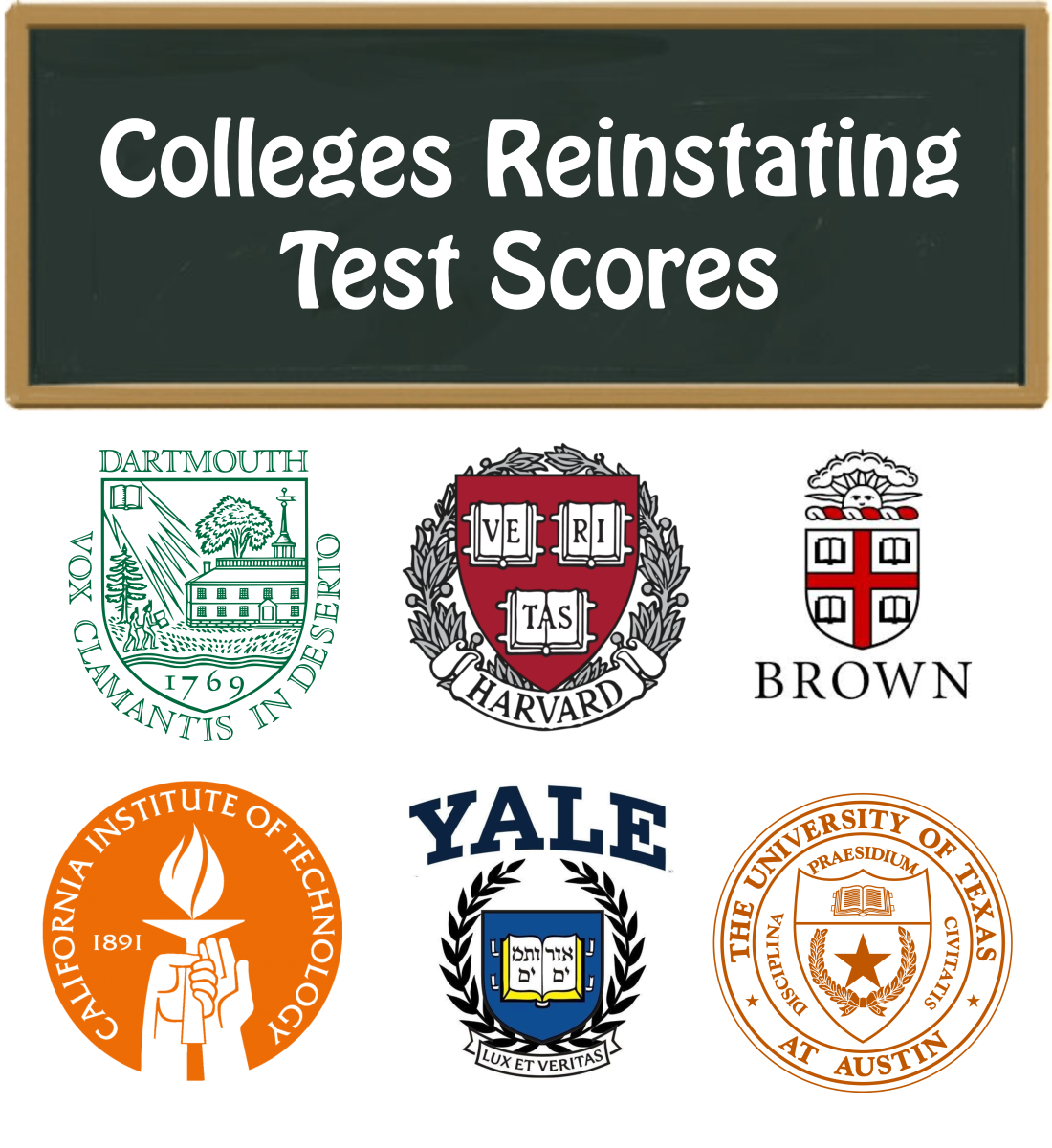
![Although the affect of COVID-19 has been on a decline with less cases and deaths allowing most of us to remain mask free, people on the Hilltop are still choosing to mask up. Personal health concerns as well as helping an elderly neighbor are reasons as to why middle school science teacher Emma Olsen still wears a mask years after the COVID-19 pandemic began. Since I am helping take care of him, you know I go over to work with his dogs, that kind of thing; I dont want to bring [the virus] home to him, Ms. Olsen said.](https://hsdial.org/wp-content/uploads/2024/03/IMG_1713-900x1200.jpg)
