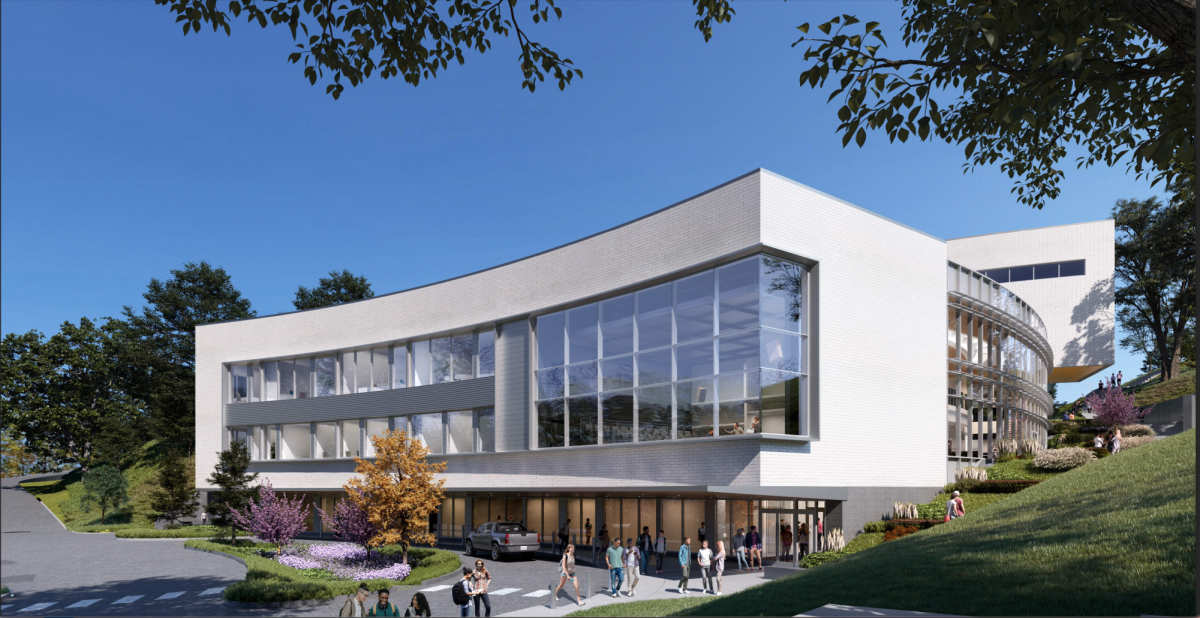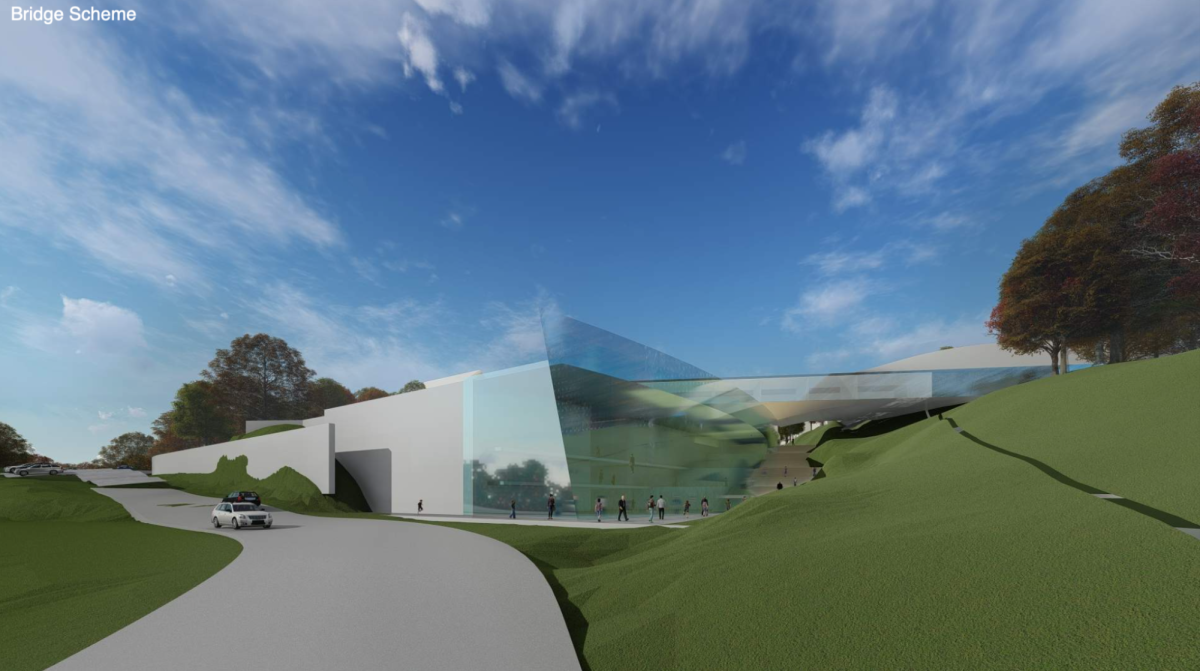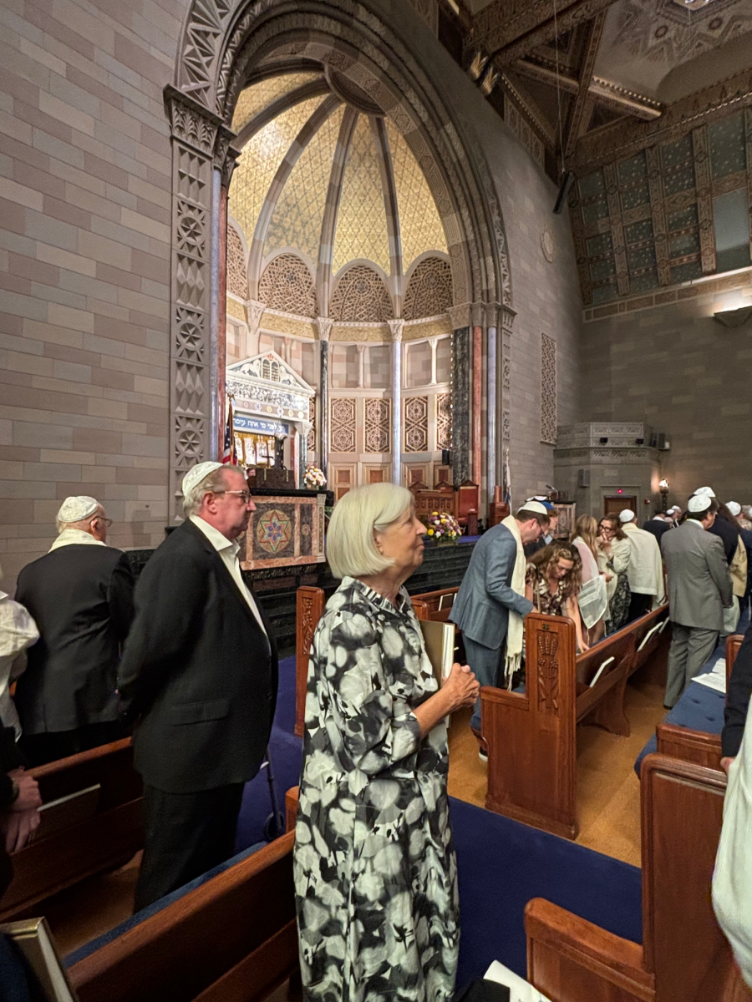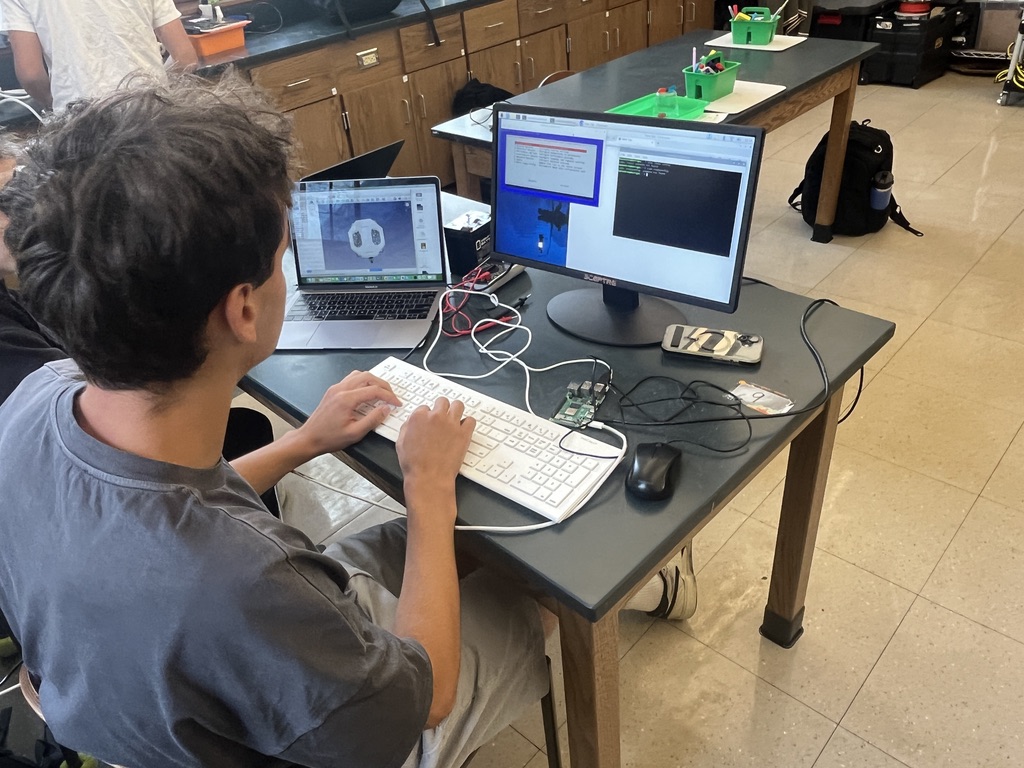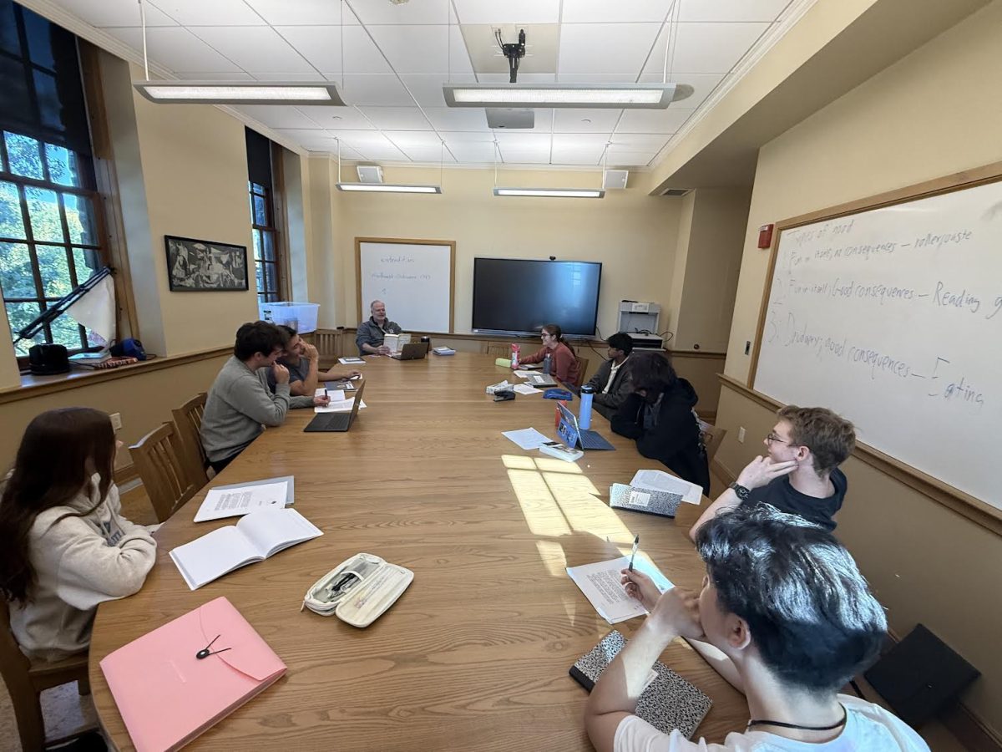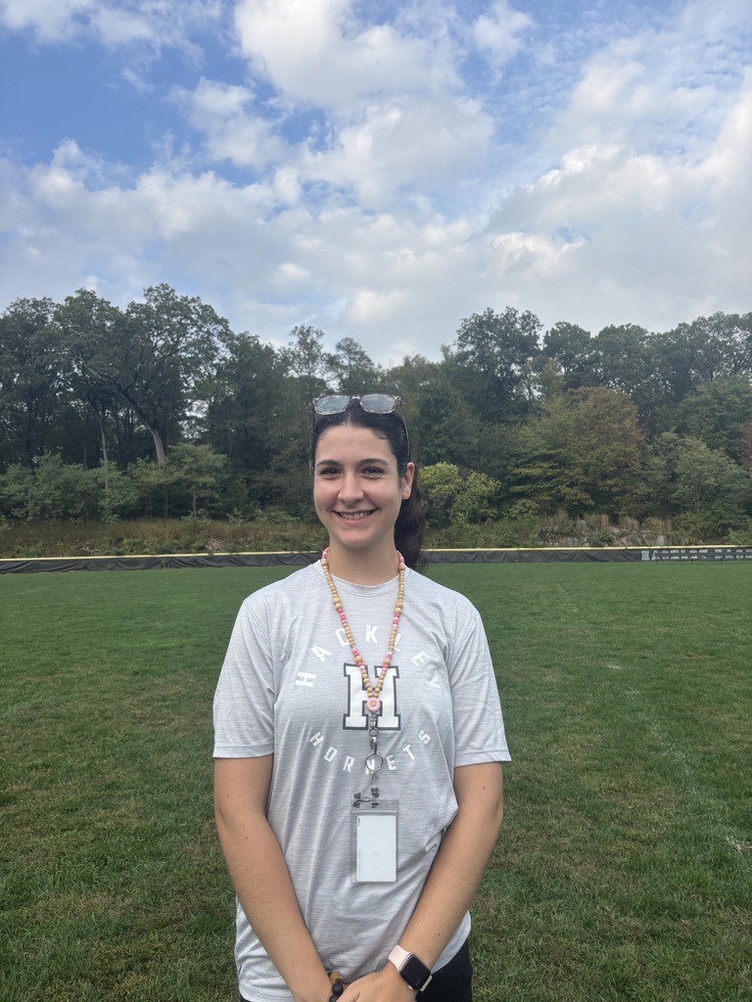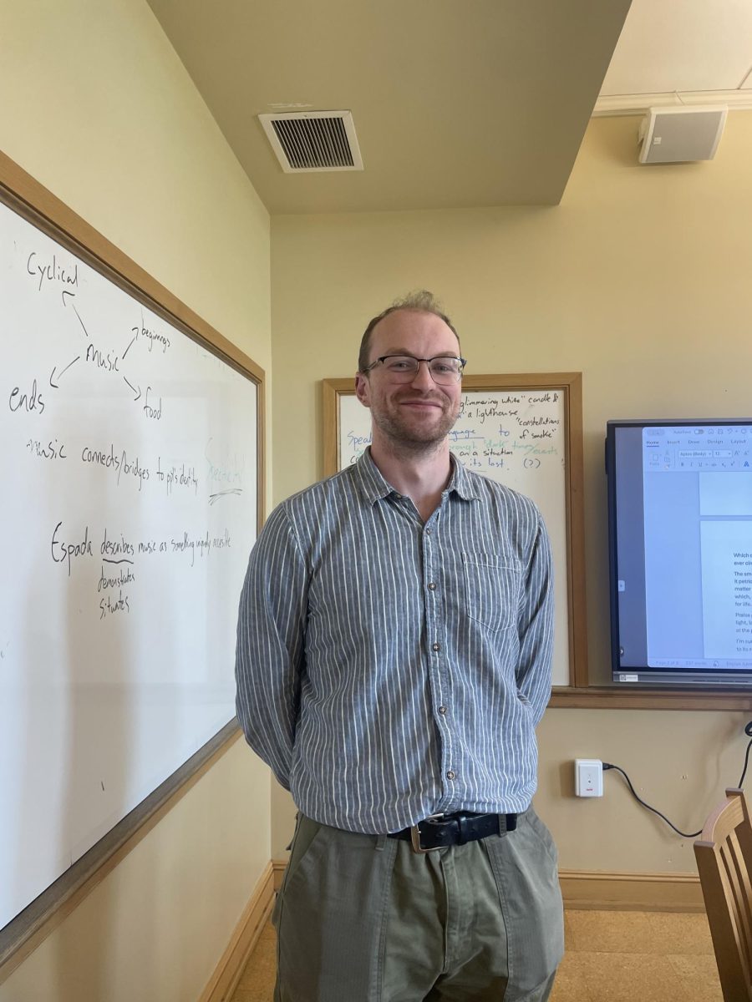The new Center for Creative Arts and Technology is not simply a building, but a place of innovation, creativity, and community. To curate this space, countless people have worked together for years to ensure that every detail is perfect.
A 550-seat multi-purpose auditorium, an outdoor amphitheater, dressing rooms, extensive art galleries, a makerspace, drama classrooms, computer science classrooms, visual art studios, music rehearsal rooms, and a scene shop: these are the features of Hackley’s new Performing Arts and Technology Center described by the lead architect, Mitch Hirsch.
Working hard to build what Mr. Hirsch first envisioned in 2019, Dave Coon is the architect managing the project’s construction. Both Mr. Hirsch and Mr. Coon work at Pelli Clarke & Partners (PCP), a renowned architecture firm in New Haven, Connecticut. The firm does a lot of work in performing arts spaces as well as high-rise commercial towers worldwide.
Hackley had an ambitious and complex vision for a building that would combine visual arts, performing arts, and computer science. Mr. Hirsch and his co-workers at Pelli Clarke & Partners delivered a design that would accomplish this elaborate mission.
Mr. Hirsch explained that what draws his company to a project is not how big or small it is, but its impact on the culture and the community. What drew them to Hackley was the way Hackley presented this building as a center for both creative arts and technology. They thought this was a wonderful combination and a great vision for a forward-looking school.
“There were so many terrific things about the project,” he said, “We were drawn to it. And we still believe that it’s going to be a great project. It’s going to be a wonderful addition to Hackley and its campus.”
It is easy to solely focus on the aesthetic aspect of a building, and leave functionality unnoticed, despite it being arguably the most important part of a building. Mr. Hirsch described the difficulties of balancing functionality and aesthetics in a project like this one. He explained that a performing arts center is a “very complex building because it needs to work almost like a Swiss watch.” There are different pieces of the building that most people don’t pay attention to, such as the back of the house of the building which is quite important in a performing arts center.
Like any project, architectural projects often experience various obstacles during the process. Mr. Hirsch expressed that they worked through these “setbacks,” some smoother than others. One way of mitigating these drawbacks was to think ahead when starting the entire project and to pre-order any construction material to take into account possible delays.
Additionally, PCP has worked with many consultants such as acousticians and theater planners to ensure the space meets acoustical and theatrical demands.
COVID-19, social distancing, and virtual meetings did not prove to be a problem. This may come as a surprise as the process involved many different people with various tasks such as mechanical engineers, people laying out the ductwork, people laying out the security systems, electricians, plumbers, and more.
Although they were able to easily overcome most of their challenges, one of the trickiest to navigate was staying within the budget. He explained that to keep the budget where it needed to be, there were gives and takes, trade-offs, and priorities. They set a system of priorities to decide what is most important. Especially during the time of the pandemic, the costs of materials skyrocketed, so even with all their careful planning, budgeting was difficult to navigate.
After PCP accepted Hackley’s solicitation, they proposed different schematic and aesthetic styles for the new performing arts center. There were a total of five schemes, but Hackley decided on the “crescent scheme” and made minor adjustments.
To give a timeline, at the beginning of October 2019, the firm was notified that they had been chosen for the project. They started working on the preliminary stages after Thanksgiving of 2019. There are five major stages in the pre-architectural process: Pre-Design Phase, Program, Site Phase, Quality, and Budget.
In these phases, they first work to understand what will go into the building, which room is for which program, how many and what spaces there will be, how big those spaces will be, how big the theater is, how many seats it will have, etc. PCP’s financial consultant and Hackley’s financial consultant both costed the project/building and came up with a reasonable cost estimate. This entire pre-design process took the firm through the pandemic, but they were able to work with the school before quarantine.
Next came the design phases, also known as schematic design and design development. After these design phases, there was the construction document phase. Design development is where each piece of the project is looked at in great detail. The construction documents phase is when the building is drawn technically to be bid and built. These three phases were done in virtual meetings where the architects used digital software to plan not only the aesthetics of the building but also the crucial aspects that usually go unrecognized.
For example, what is a computer science classroom with no outlets? What is a theater without lighting? How can you have a schoolwide assembly in a place with no plumbing or bathrooms? There are many aspects of architectural projects that go entirely unnoticed by the building’s occupants, which is why it is crucial to appreciate the time and effort that went into the planning and construction of this building.
The construction process began after the main part of the pandemic had already occurred. During the actual construction process, Mr. Coon’s job was to protect the original “vision” of the building. Occasionally, he had to work things out with the contractor and other consultants.
Mr. Coon also addressed design questions that weren’t originally thought of, such as paint color or placement. In the construction phase, the authority shifts in a way, because the contractor now knows the building better than the firm does because they are the one building it. Mr. Coon described what he does as, “taking those questions and digesting them and trying to come up with solutions and answers.”
It is evident that numerous people worked in unity to create the building. The new Center For Creative Arts and the process it took to create and build it embodies the Hackley notion of community and collaboration.
Mr. Hirsch spoke about the importance of collaboration, stating, “Your school’s involvement, Our involvement, our consultant’s involvement, the contractor, the project management team. It takes, you know, to be cliche, it takes more than a village.”

