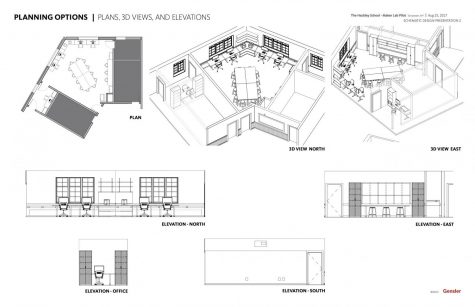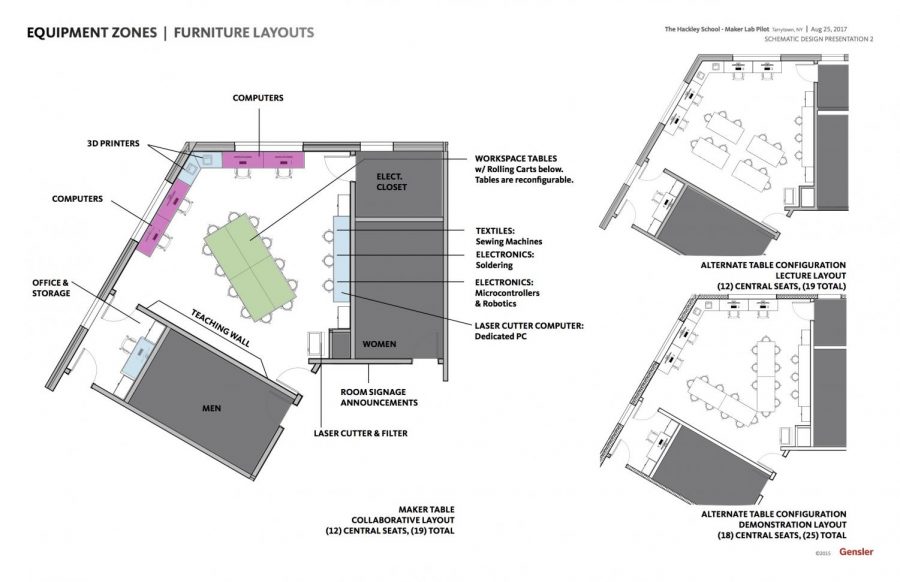New innovative makerspace coming to Saperstein
Credit: Courtesy of the architecture firm, Gensler.
A blueprint for the basic layout of the Makerspace, including two alternative table formations.
November 13, 2017
With the addition of the new Makerspace located in the Middle School, Hackley joins the Maker movement, a movement that has been growing for over a decade, that focuses on construction skills, as well as experiential learning. This represents an advancement of Hackley’s curriculum, as it will give students experience in experimenting and doing. According to Gensler architect Mark Thaler, “The main goal for the makerspace is to give teachers more resources to develop project based learning for students, and to provide students with space where they can explore different kinds of making.” In the Makerspace, students will identify an issue they wish to explore. Then, they research, design, and build towards a solution. “During and following the build phase, the idea is to be open to constant revision and iteration so that many design changes take place until the best outcome is realized. This idea can be expanded and implemented across the curriculum through a wide variety of activities. This has been a driving philosophy behind our makerspace,” said Mr. Tusch, Director of Instructional Technology and head coordinator of the Makerspace. The space will not resemble a classroom, but a workroom, equipped with 3D printers, laser cutters and etchers, light woodworking material, foam board, cardboard, textiles, electronics, microcontrollers, robotics, etc. This space will be utilized by History, Science, Math, English, Computer, and Visual Arts classes. Lower, middle, and upper school classes will all be welcome in this space. To reflect the flexible nature of the makerspace, all of the furniture can be reconfigured and there will be large walls entirely made out of whiteboard material to assist with the design process. “This truly will be a ‘Hackable space’,” Thaler said.

A detailed, 3D blueprints of the Makerspace from different viewpoints of the room.

